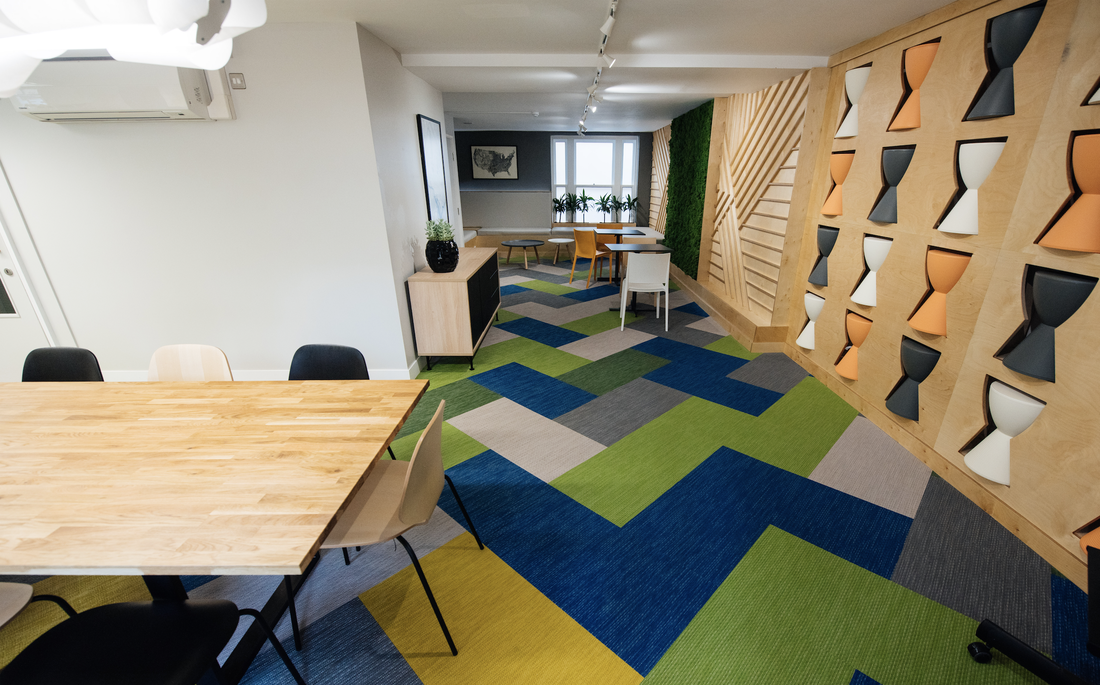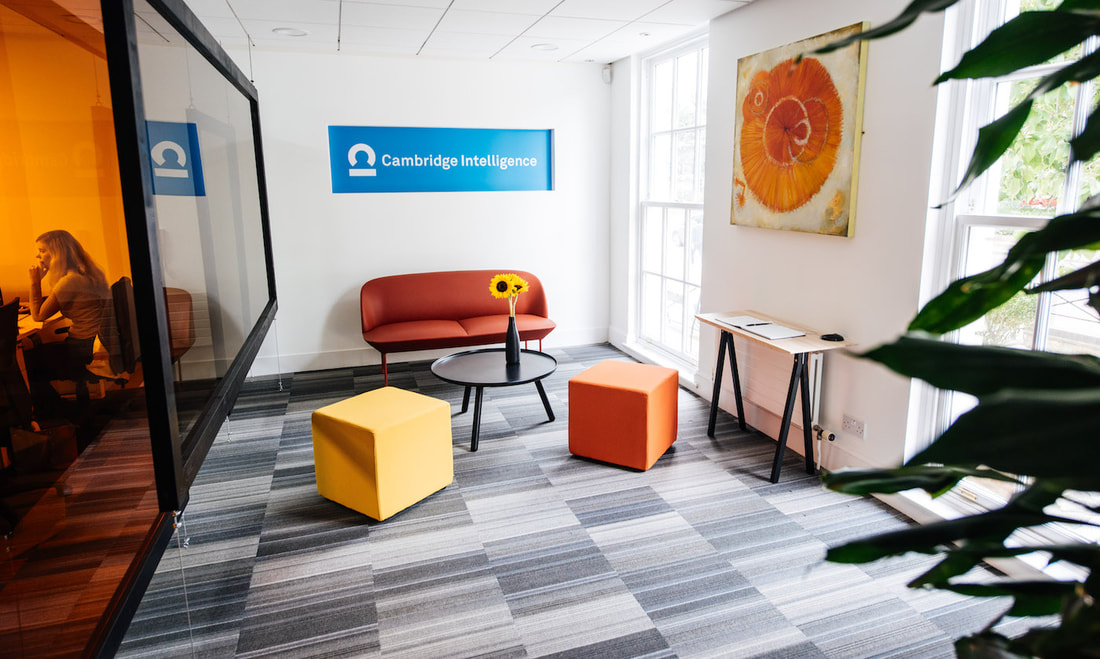Interior Design Portfolio
At AZ Interiors, we believe every house is different and every lifestyle unique. We love designing life-enhancing, elegant interiors that help our clients realise the full potential of their living spaces and the lives to be lived within them. Explore our portfolio to see how we transform spaces into personalised, stylish sanctuaries.
%201.jpg?width=1920&height=1555&name=Sittingroom%20B%20(1)%201.jpg)
Elegant City Townhouse
Kensington, London
A refined palette of neutral tones, premium materials, and seamless craftsmanship create effortless flow throughout the home.
View More
Luxury En Suite Master Bedroom
Kensington, London
An elegant retreat featuring natural materials, bespoke cabinetry, and marble surfaces, designed with meticulous attention to detail for timeless sophistication.
View More
Bespoke Kitchen and Elegant Dining
Designed for effortless flow
LondonA bespoke kitchen with custom cabinetry flows into a minimal yet elegant dining space. A subtle room divider leads seamlessly to the cinema room, creating a sense of openness and refined continuity.
View More.webp?width=1100&height=733&name=mg-7717-web_orig-2%20(1).webp)
Making an entrance.
A hint of luxury and sophistication.
The entrance hall gives visitors the first impression of an interior, so in redesigning a villa that was over a 100 years old, the hallway was very important in setting a tone that welcomed and enticed with a hint of luxury and sophistication. We used limestone on the floor, created white-painted panels and added that crucial touch of glam by combining stunning Nobilis wallpaper with a console table, wall lights and mirror by the fabulous Porta Romana.
Interior design by Alicia Zimnickas for Amberth
View More.jpg?width=1100&height=733&name=mg-7718-web_orig-1%20(1).jpg)
A Calm and Elegant Contemporary Classic
Contemporary pieces from luxurious Italian furniture.
The complete renovation of a family house has resulted in a carefully crafted contemporary classic. The reconfigured interiors incorporate a new two floor extension, reception room, library, living room, five bedrooms and exterior terraces, as well as a loft studio. Contemporary pieces from luxurious Italian furniture makers sit easily in the traditional architecture.
Interior design by Alicia Zimnickas for Amberth
View More.png?width=1080&height=720&name=Main%20Living_room%20(1).png)
Elegant Living Space in Kensington
Luxury and Functionality in Perfect Harmony
An opulent, large living space in Kensington that seamlessly blends luxury and functionality. This elegantly textured room features distinct zones for entry, sitting, and study, each thoughtfully designed for optimal use without compromising on style. Adorned with high-end Italian furniture and original paintings by Alicia Zimnickas, the space exudes sophistication and comfort, creating an inviting and refined atmosphere.
View More%20(1).png?width=1080&height=843&name=IMG_7802%20(1)%20(1).png)
Luxury En Suite Bedroom in Kensington
Elegant Design Meets Comfort in the Heart of London
Experience refined living in this luxurious en suite bedroom in Kensington, London. Despite its modest size, the room boasts a built-in desk, bespoke high-finish wardrobes, and a double bed. Neutral, elegant colors with old gold detailing and luxurious textures create a serene and opulent atmosphere, maximising both comfort and style.
View More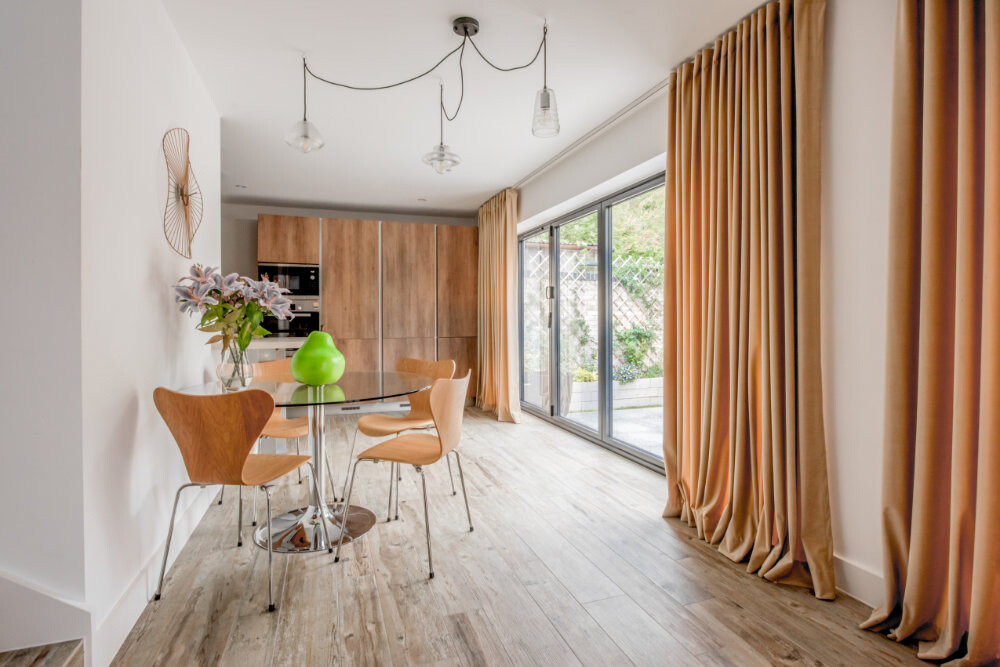
Timeless and luxurious design
Sophisticated look with pop up patterns, texture and a quirky accessories.
For this bespoke, newly built house in Cambridge, we wanted to create a space that was elegant, chic and most importantly practical. We wanted to reflect our clients' love for timeless and luxurious design. The colour palette for this house was kept simple at gold and navy blue to create a sophisticated look with pop up patterns, texture and a quirky accessories. The house is flooded with heaps of natural light thanks to the large windows and bi-fold doors. Sand coloured velvet curtains create a cosy yet classy atmosphere. The statement piece fireplace visually divides the kitchen and dining area from the living room, still keeping the feel of the open plan and spacious living. Overall, this house is welcoming, has a unique character and shows the owners sophisticated taste and personality.
View More.png?width=1080&height=1578&name=DGAZGAM105%20(1).png)
Beautiful Bespoke Cloakroom Design
Beautiful focal point and further enhances the feeling of luxury
Featured in this small cloakroom is a lovely round mirror, Voila tap and Contardi wall lights, complimented by hexagonal Calacatta polished marble wall tiles. A fabulous floor-standing Calacatta Honed Splitface Apollo basin (Mandarin Stone) also creates a beautiful focal point and further enhances the feeling of luxury.
Interior design by Alicia Zimnickas for Amberth
View More.png?width=1080&height=810&name=IMG_6420%20(1).png)
An Open Plan Kitchen Extension with Industrial Touches
Combining Urban Chic with Modern Comfort
Transform your home with this stylish open plan kitchen extension, designed to merge functionality with modern aesthetics. This spacious kitchen extension creates a seamless flow between your cooking, dining, and living areas, perfect for both family life and entertaining guests.
View More%20(1).png?width=1080&height=1620&name=_MG_7789-1%20(1)%20(1).png)
Nature Inspired Loft Apartment
A timeless, relaxed and sleek space
When considering the transformation of this loft apartment, we decided to use green and natural materials, such as natural stone, wood, silk. As this bright attic apartment was full of natural light, we used bold mixing materials, textures and natural patterns to create a timeless, relaxed and sleek space.
Interior design by Alicia Zimnickas for Amberth
View More.png?width=1080&height=720&name=Main%20photo_1-1%20(1).png)
Chic En Suite Guest Bedroom in Central London
Sophistication and Comfort
Explore our latest interior design project: a chic en suite bedroom in Kensington, London, where elegance meets functionality. The compact space features bespoke high-finish wardrobes and a comfortable double bed. Neutral tones with vibrant accents and artwork by Alicia Zimnickas create a luxurious and serene atmosphere, blending comfort and style seamlessly.
View More.png?width=1080&height=720&name=_DSC5814-HDR-Edit%20(2).png)
Luxurious Master Bedroom in Central London
Opulence and Elegance with Modern Comforts
This exquisite master bedroom in the heart of Central London epitomizes luxury. The opulent space features a spacious en suite bathroom with a large freestanding bath and a walk-in wardrobe for ultimate comfort and convenience. Adorned with a neutral, elegant color scheme, the room is enhanced by vibrant original paintings commissioned from artist Alicia Zimnickas. Its large dimensions and refined design perfectly blend sophistication with modern living.
View More.png?width=1080&height=720&name=_MG_7742%20(1).png)
Luxury Master Bedroom with En Suite Bathroom
Make it feel younger and fresher
The soft natural tones used in the refurbishment of the master bedroom set the right balance between simplicity and luxury. Our brief was to re-style the bedroom with new furnishings and fabrics to make it feel younger and fresher. We were also asked to completely redesign the en suite bathroom. The bedroom colour scheme was carried through to the bathroom to create a unified space. We also included interesting textures and fabrics to enhance the sense of luxury.
Interior design by Alicia Zimnickas for Amberth
View More.png?width=1080&height=707&name=main_image%20(1).png)
Incredible Basement Kitchen in Central London
A sophisticated garden atmosphere.
Central London’s unique, spacious basements are epitomized by this incredible basement kitchen. Featuring distinct zones for dining, TV lounging, and a small outdoor space, it perfectly balances family functionality and style. Vibrant, nature-inspired paintings by Alicia Zimnickas bring the outdoors inside, creating a sophisticated garden atmosphere. This design creates a perfect family haven in the heart of the city.
View More%20(1)%20(1)%20(1)%20(2).png?width=1080&height=1440&name=_MG_7727%20(2)%20(1)%20(1)%20(1)%20(2).png)
Complete Renovation of Luxurious Victorian Villa
luxurious interior space with the traditional architecture.
Our client wanted to create a luxurious interior space while keeping within the traditional architecture. The complete renovation of this 100 year villa included the installation of two new floor extensions, a loft studio and an exterior terrace. The reception room, library, living room, hallway and all five bedrooms were also transformed.
Interior design by Alicia Zimnickas for Amberth
View More.png?width=1080&height=716&name=80723b76693655.5c714edc3bca3%20(1).png)
Modern Living Room Interior Design
Smart and sophisticated living room in Cambridge
We have created a fabulously fresh and inviting living room space in this lovely new-build house in Cambridge. Smart and sophisticated, navy and teal blues demonstrate a warmer, more luxurious way of embracing on-trend dark hues.
View More.png?width=1080&height=716&name=c4691e76693655.5c714edc3c0b0%20(1).png)
Natural Colour Palette Dining Room
Made to measure wave curtains for the large bi-fold doors
We improved this dining area by adding an extra storage to make space more functional for every day use and entertaining. Organic forms, natural colour palette of timber, natural stones, greys with hints of green. The AZ INTERIORS team worked closely with the owners to bring the project to life by creating a true indoor/outdoor connection and selecting special personal elements to create a bespoke finished project that the client loved.
View More.png?width=1080&height=720&name=_MG_7733-1%20(1).png)
Open Plan Dining Room
Modern objects resulting in an eclectic yet uncluttered style
A contemporary colour palette was used as a backdrop for the colourful furnishings which brought warmth and comfort to their home. Antique furniture was teamed with modern objects resulting in an eclectic yet uncluttered style.The client anticipated a minimal, but chic, specious and ambient flat fit for a family with one or 2 school aged children.
Interior design by Alicia Zimnickas for Amberth
View More.png?width=1080&height=1440&name=_MG_7755%20(1).png)
Elegant and Timeless Bathroom
Gorgeous Design with subtle colour scheme
Elegant hues and touches of luxury give this bathroom has the feel of a relaxing spa. We used a very subtle colour scheme, dark marble and large tiles to provide the perfect background for the gorgeous luxe Dornbracht taps, handles and the shower head.
Interior design by Alicia Zimnickas for Amberth
View More.png?width=1080&height=721&name=_1MB8408-Edit%20(1).png)
Bright and Airy Apartment
A nice welcoming space using natural materials
In this two story, two bedroom apartment, we created a design scheme to create a nice welcoming space using natural materials and whilst maintaining its beautiful bright and airy feel. We kept the interior design of the apartment natural and simple using mainly high street furniture with a few statement design icon pieces and original artwork. The owner of the apartment knew that it was important to keep it vast and light to make space for essential items such as dining table, comfortable sofa, TV unit etc. We specified and supplied the full interior package, project management and installation.
View More.png?width=1080&height=804&name=Cambridge%2c%20Alicja%2012%20(1).png)
Light and Bright House in Cambridge
Reflect client's taste and personality
When this home was first purchased, the house was in desperate need of a contemporary face-lift. The layout was not maximising the space and the natural light was minimal. To solve this, we installed a massive skylight on the second floor landing flooding the stairwell and main hallway with light. We also drafted new space plans to maximise space and furnished the home with modern, neutral furniture. As our client was creative, we included pops of colour with accessories to reflect their taste and personality.
The paintings displayed throughout the home were also purchased through AZ Interiors, created by artist and design director Alicia Zimnickas.
View More.png?width=1080&height=721&name=_1MB3163%20copy-1%20(1).png)
Formerly conventional house transformed into lavish, earthy, and functional home
Warm, elegant, and functional living space
This Cambridgeshire home underwent quite the transformation. We transformed what was previously a plain and bare house into a warm, elegant, and functional living space. By using natural materials such as marble and wood we created an earthy atmosphere for the client. Bright chalk-white walls surround each room, inviting in the warm English sunshine and creating a feeling of open-ness, at times almost dissolving the walls. Creating a functional interior, along with ample space, was a key focus.
To accommodate this, we created a multi-tasking study/bedroom and incorporated an abundance of storage including a new closet in the study/bedroom and numerous storage compartments in the living room and kitchen.
View More.png?width=1080&height=872&name=IMG_6437%20(1).png)
Interior design of rental property
two bedroom apartment
Combining highest standards of installation as well as quality furnishings, practicality and a splash of the latest trends this two bedroom apartment was designed for the rental market in Cambridge, UK. The finished result is a unique interior that maximises the potential of your property.
View More.png?width=1080&height=719&name=661f3b76889353.5c77081b4e797_web%20(1).png)
Edwardian Manor House
Elegant family home
Set in gorgeous Cambridgeshire countryside, this manor house is a wonderful example of Edwardian architecture.
To create this dining room interior, we used a mix of antique and contemporary pieces, combining luxurious fabrics and distressed mirrors. A favourite feature are the large chandeliers (Jonathan Adler) A natural colour scheme with splashes of fresh green draws the rooms together to create a welcoming yet elegant family home.
%20(1).png?width=1080&height=810&name=FullSizeRender%20(42)%20(1).png)
Warm and cosy one bedroom apartment
Created various focal points through artwork and lighting
For this project, our client was interested in giving their apartment a face-lift but wanted to keep existing furniture pieces. As a whole, they wanted to add more light and a bigger “wow” factor, while at the same time creating a cosy atmosphere. Throughout the apartment, we chose neutral colours complimented with colourful accents to add warmth and character to the space. We also took a similar approach by selecting accessories, and created various focal points through artwork and lighting.
All paintings displayed throughout the home were created by the owner of AZ Interiors, Alicia Zimnickas.
View More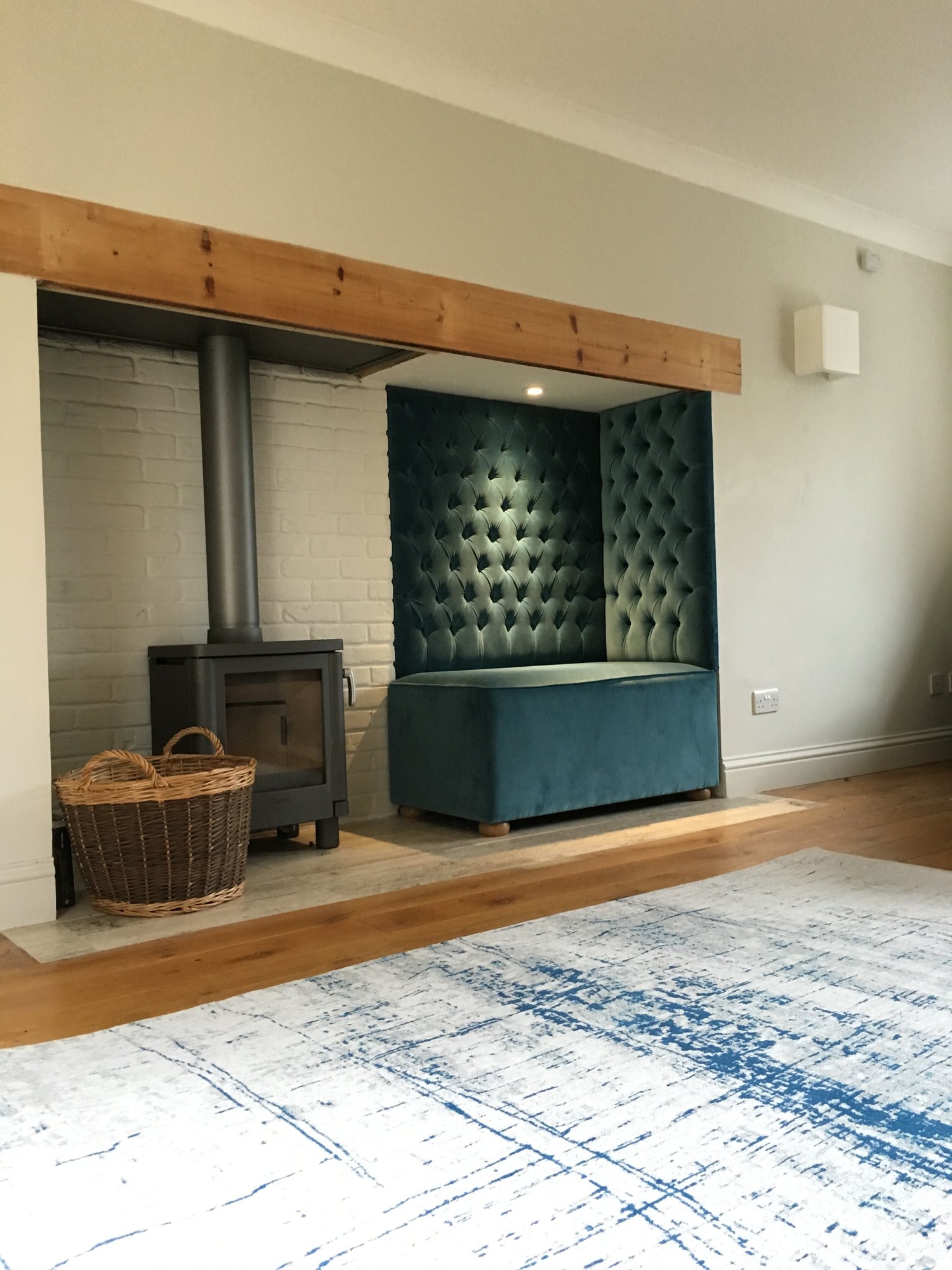
Cambridgeshire family living room to have fun and enjoy
Roman blinds with Oriental-style flowers pattern
When it comes to interior decoration most clients fear pattern and colour. That's a shame especially when the results can be so effective and stylish. Our Cambridgeshire client wanted to turn his family living room into something more individual and fun to enjoy. We created a nice snug area next wood burner – a cosy place to read a book or chill and keep yourself warm in cold winter evenings. Roman blinds with Oriental-style flowers pattern connects inside with in outside garden.
View More.png?width=1080&height=720&name=_DSC5472-HDR-2-Edit%20(1).png)
Kids' En Suite Bedroom in Central London
Fun, Functional, and Future-Ready Design
This en suite bedroom in Central London was thoughtfully designed for two young boys, ages 4 and 6. Featuring modular furniture and a space-saving bunk bed, the room maximizes play space while ensuring it can evolve as the children grow. The design strikes a perfect balance between functionality and fun, creating a lively yet adaptable environment for the boys to thrive in.
View More.png?width=1080&height=721&name=8-1%20(1).png)
Office interior design in Cambridge
Office interior design
We know that a great workplace is one that mirrors your business’s vision and values. There is, or should be, no such thing as an identikit office space, and with this in mind, we pride ourselves on creating cutting-edge and cost-effective office interior design concepts that are unique to your business.
Office space interior design for Cambridge Intelligence
Case Study Cambridge Intelligence office design and install
View More
Blog
- May 20 2024
- Alicia Zimnickas
Office space interior design for Cambridge Intelligence
- May 20 2024
- Alicia Zimnickas

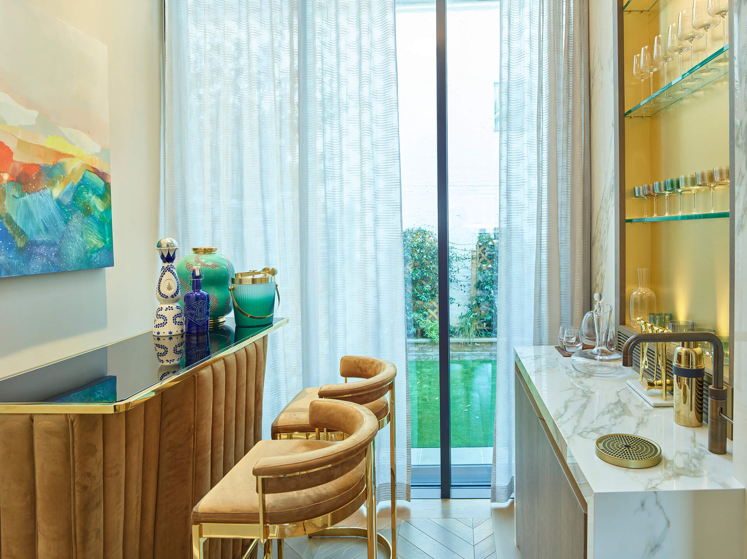
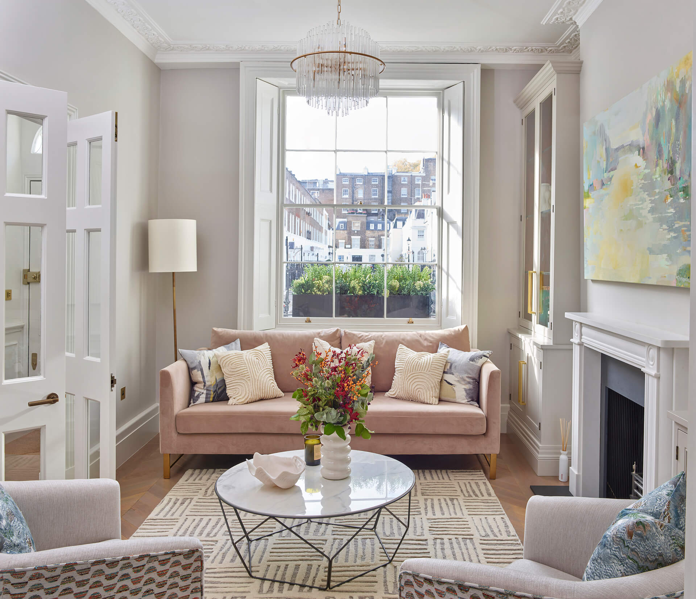
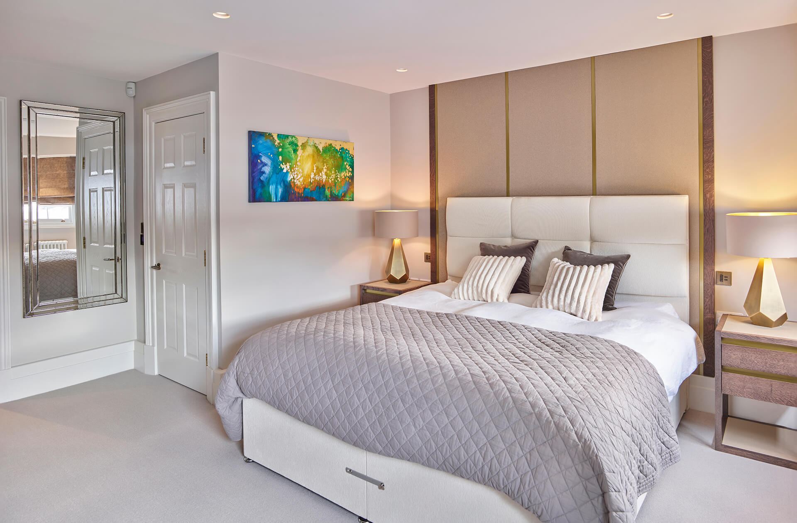
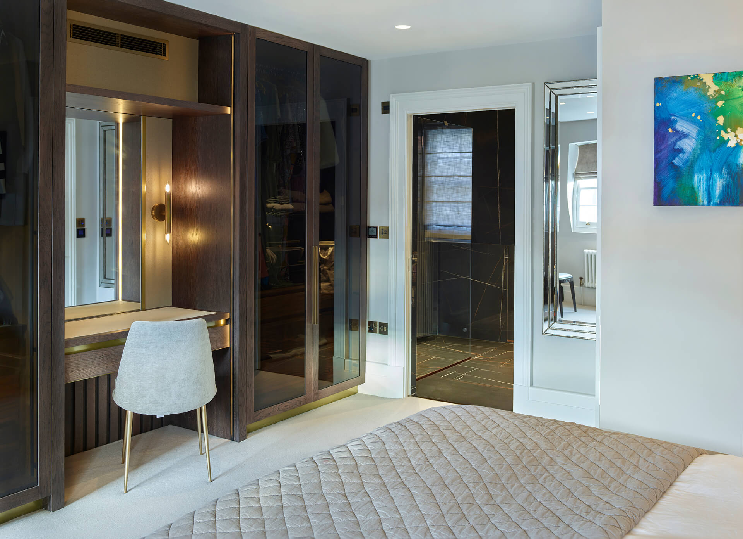
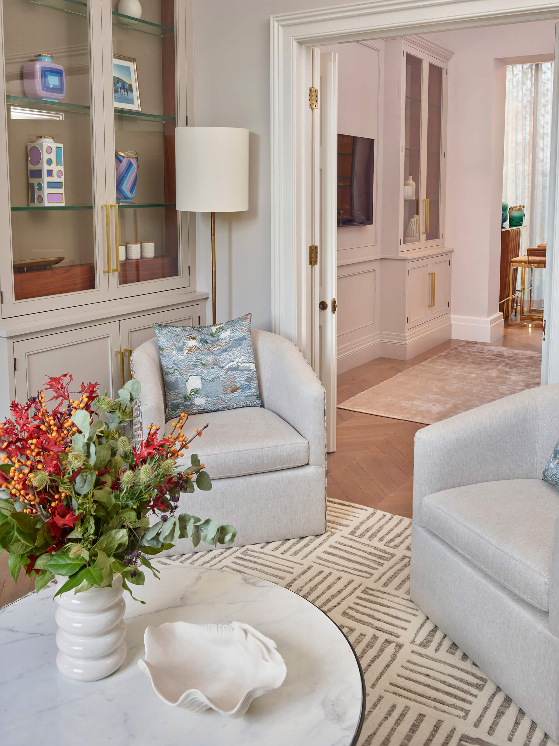
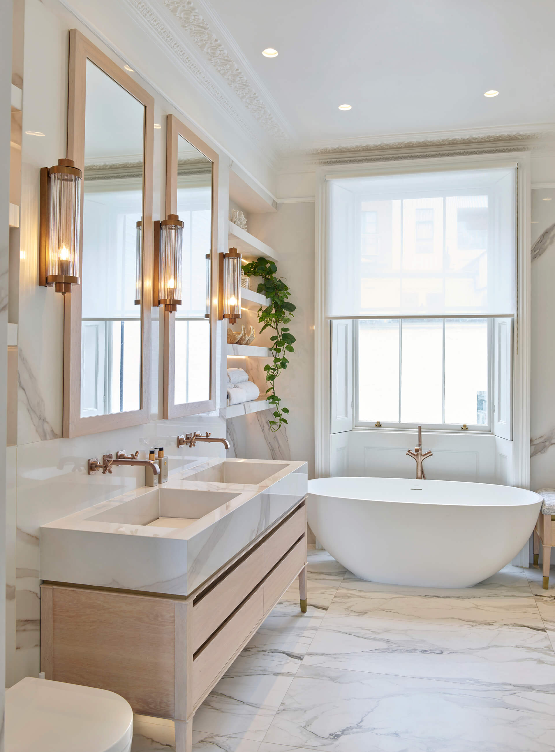
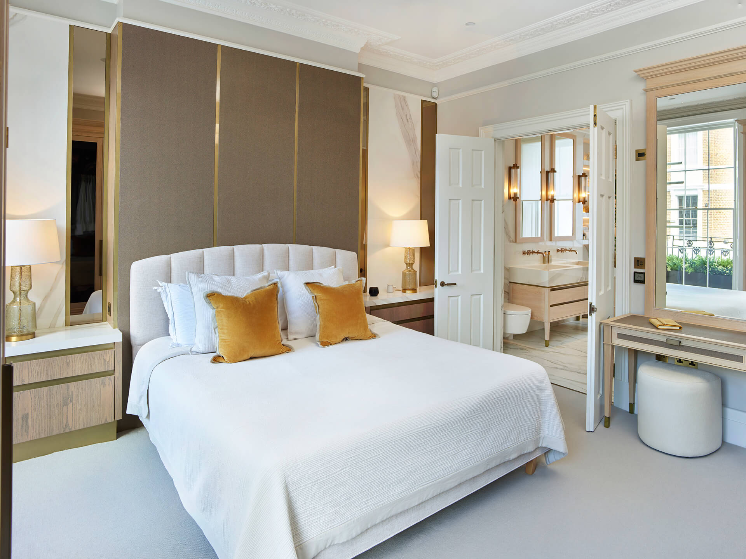
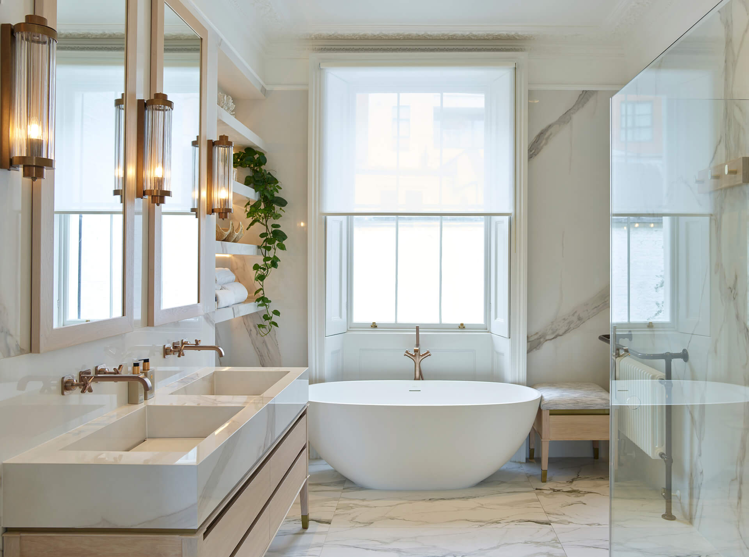
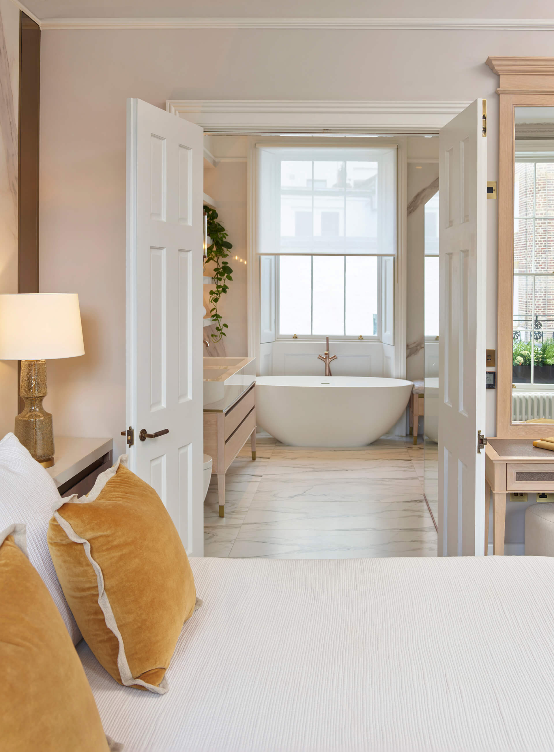
%201.jpg)
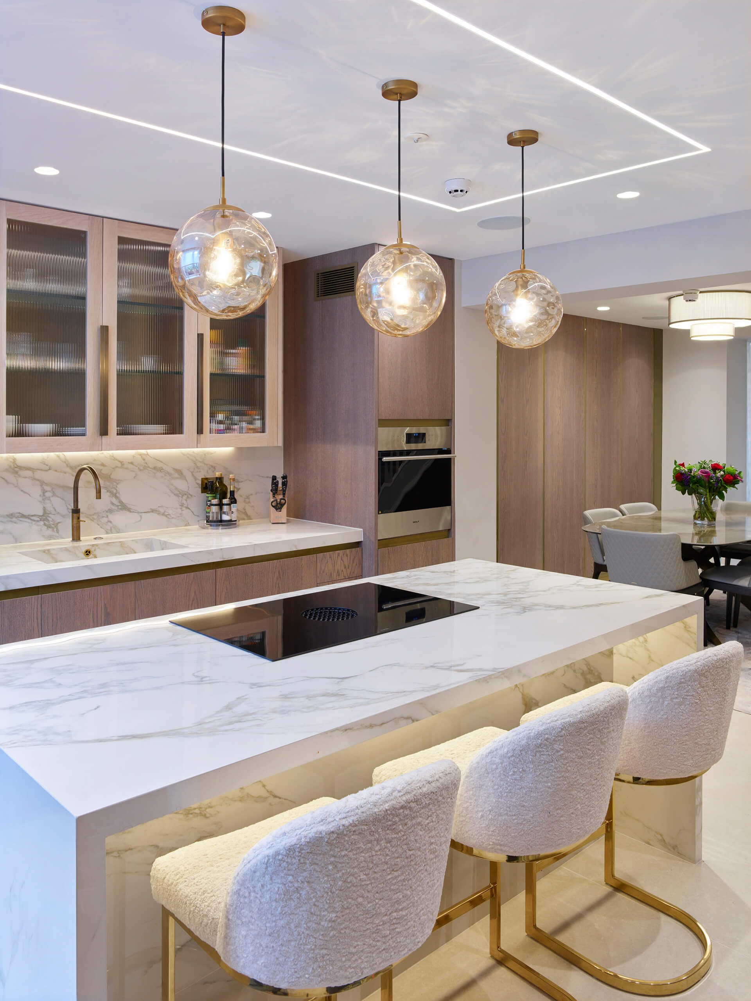
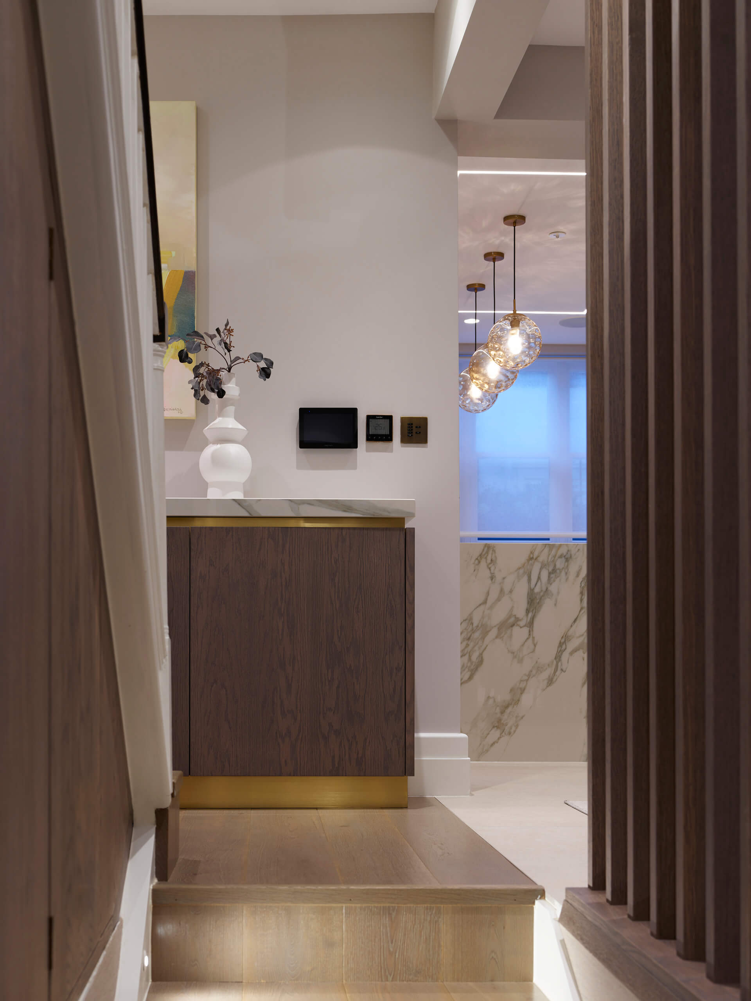
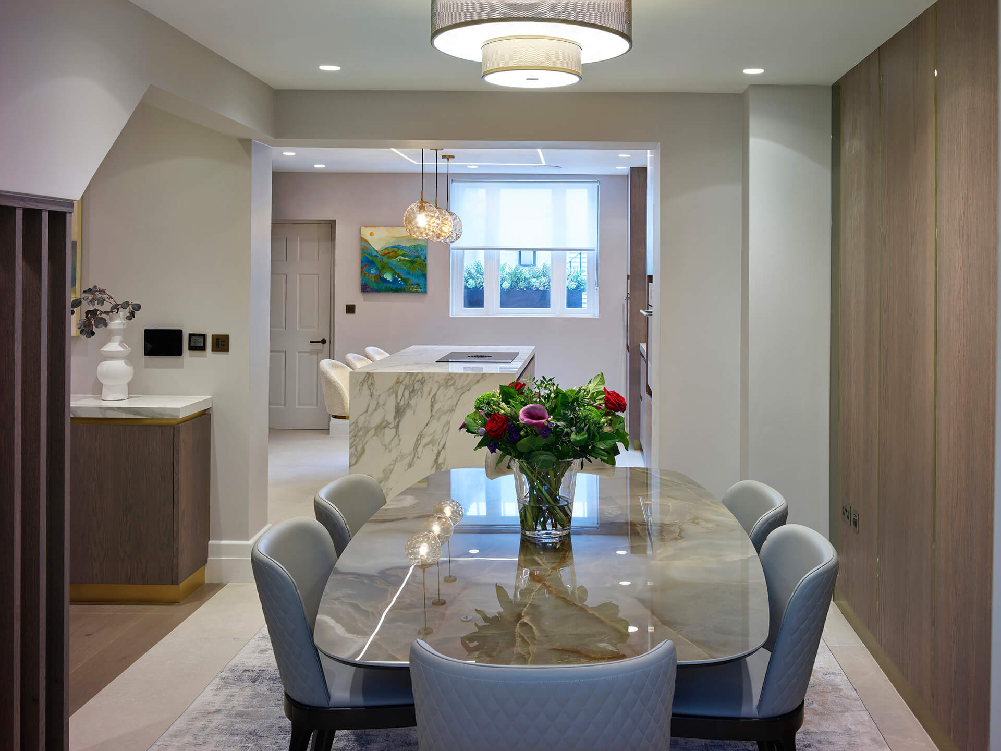
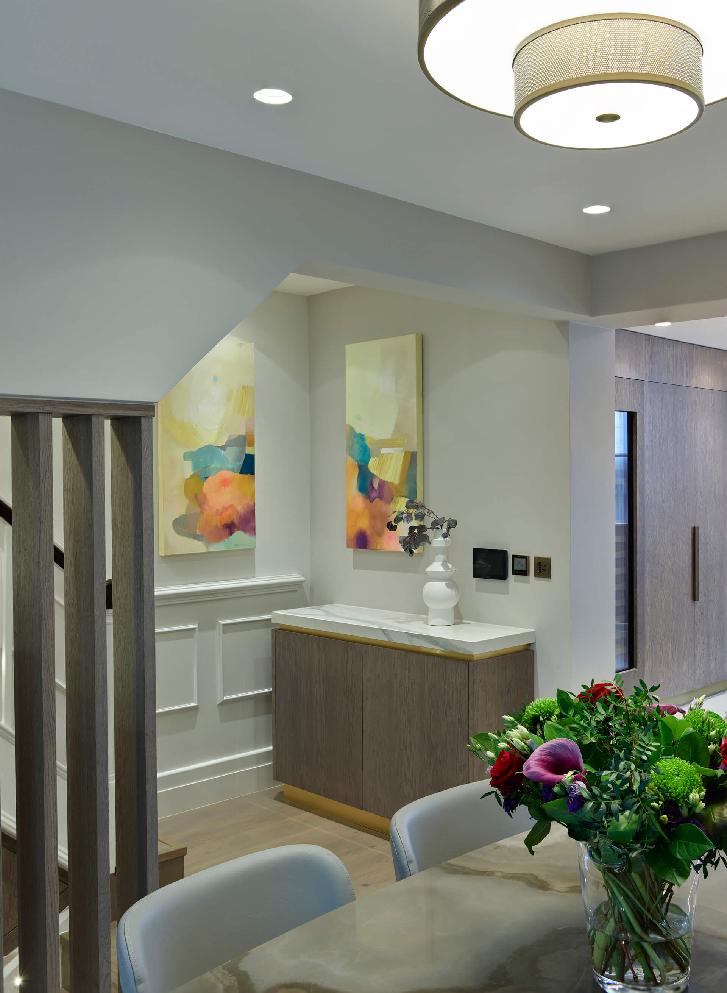
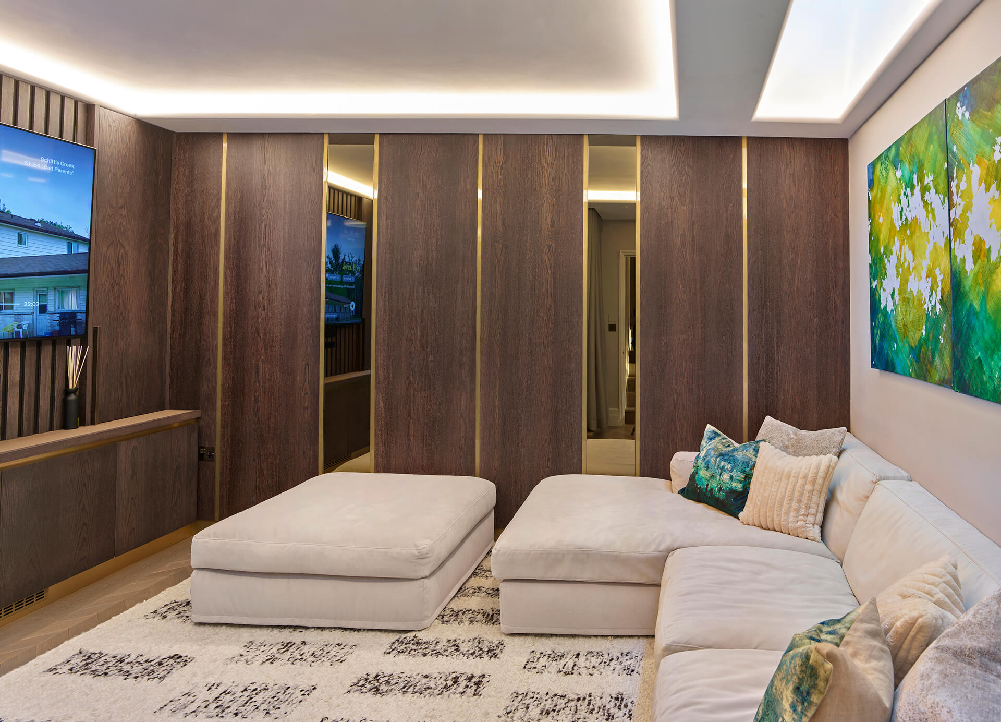
.webp)
.webp)
.jpg)
.png)
.png)
.png)
%20(1).png)
.png)
%20(1).png)
.png)
.png)
%20(1).png)
.png)
%20(1).png)
.png)
.png)
.png)
%20(1).png)
.png)
.png)
.png)
.jpg)
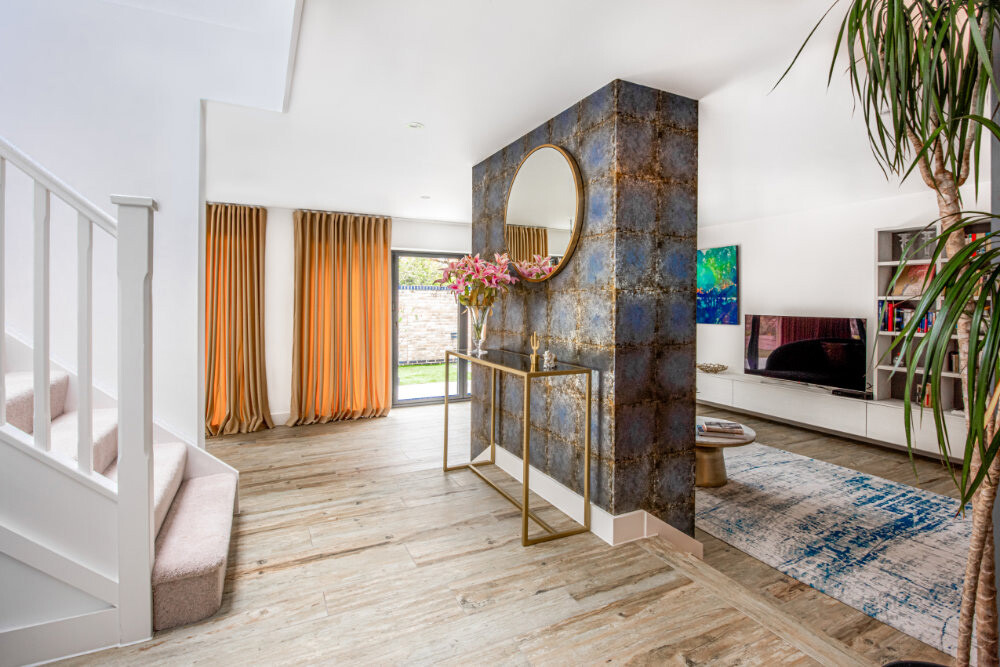
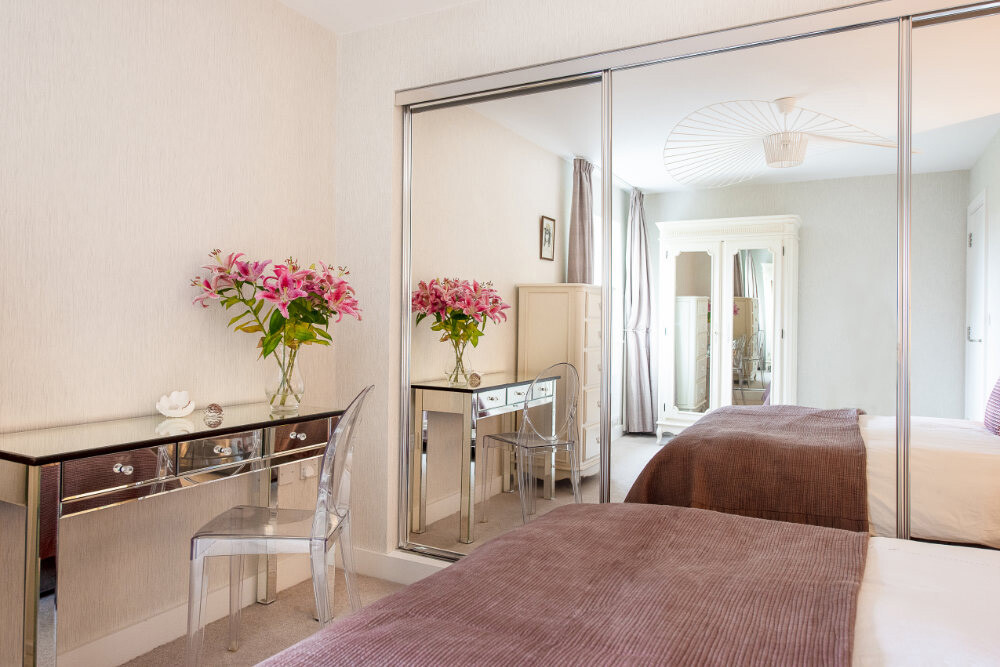
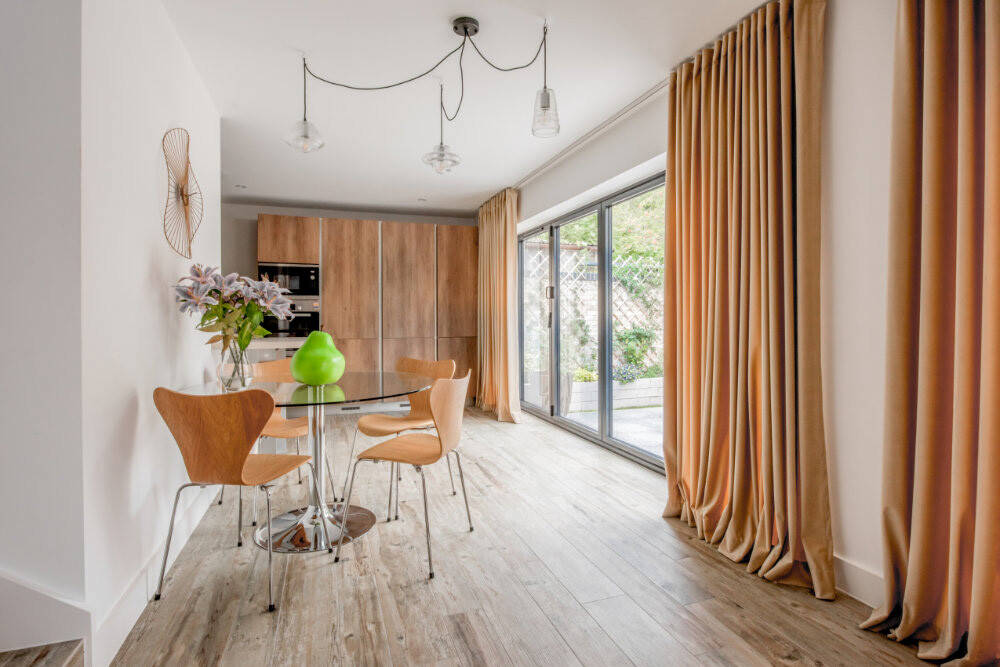
.png)
.png)
.png)
%20(1)%20(1).png)
.png)
.png)
%20(1).png)
.png)
.png)
.png)
.png)
.png)
.png)
.png)
.png)
.png)
.png)
.png)
.png)
%20(1).png)
.png)
.png)
%20(1).png)
.png)
.png)
.png)
.png)
.png)
.png)
.png)
.png)
.png)
%20(2)%20(1).png)
%20(1)%20(1).png)
.png)
.png)
%20(1)%20(1)%20(1).png)
.png)
.png)
.png)
.png)
.png)
.png)
.png)
.png)
%20(2).png)
.png)
%20(1).png)
%20(2)%20(2)%20(1).png)
.png)
.png)
.png)
.png)
.png)
%20(1).png)
.png)
.png)
.png)
.png)
.png)
.png)
.png)
.png)
.png)
.png)
.png)
.png)
.png)
.png)
.png)
.png)
.png)
.png)
.png)
.png)
.png)
.png)
.png)
%20(3)%20(1).png)
.png)
.png)
.png)
.png)
.png)
%20(1).png)
.png)
.png)
.png)
.png)
.png)
.png)
.png)
%20(1).png)
%20(1).png)
%20(1).jpg)
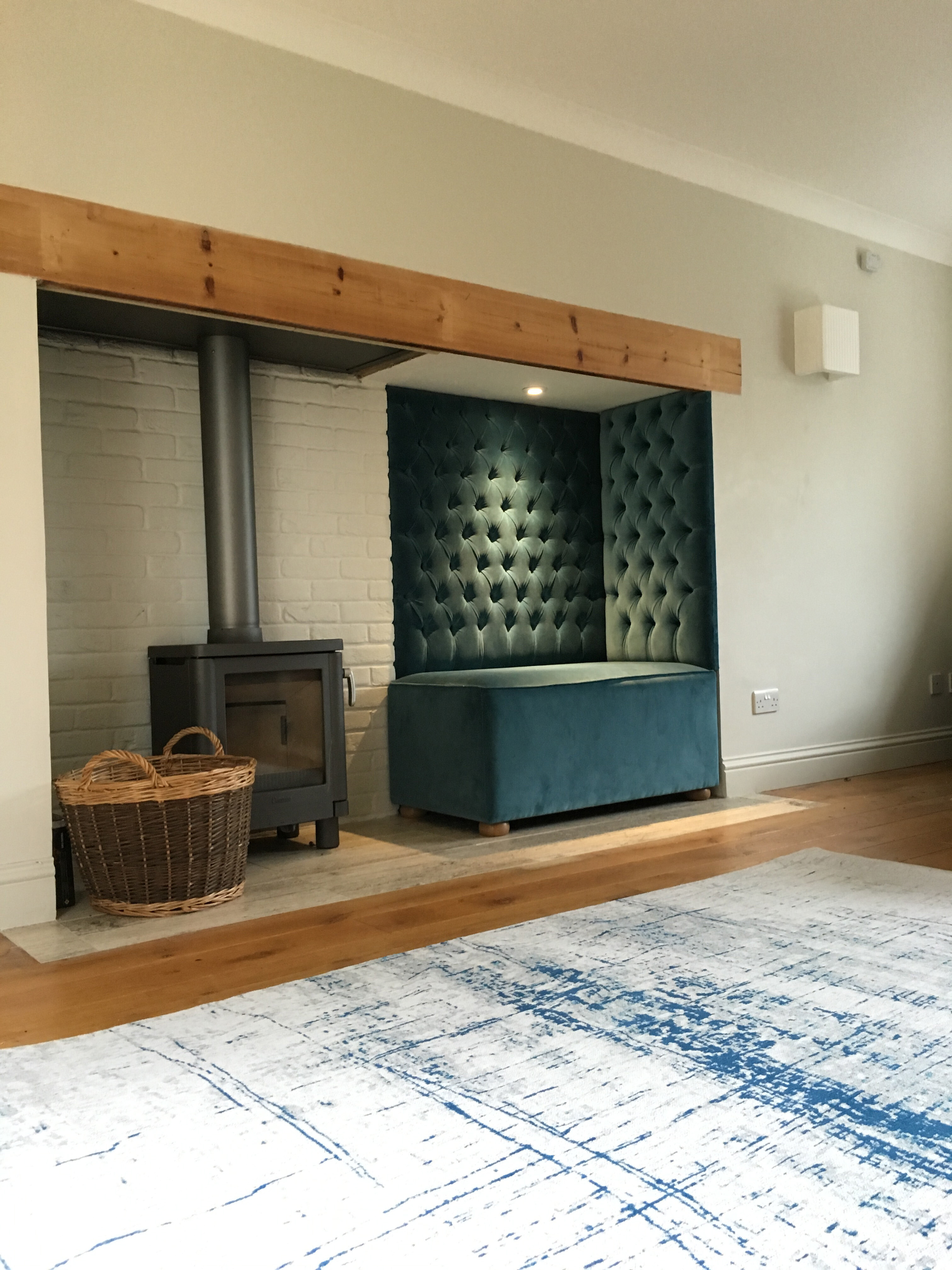
-1.png)
-1.png)
%20(1)%20(1).png)
.png)
.png)
.png)
%20(1).png)
.png)
%20(1).png)
.png)
.png)
.png)

%20(1).png)
.png)
.png)
%20(1).png)
