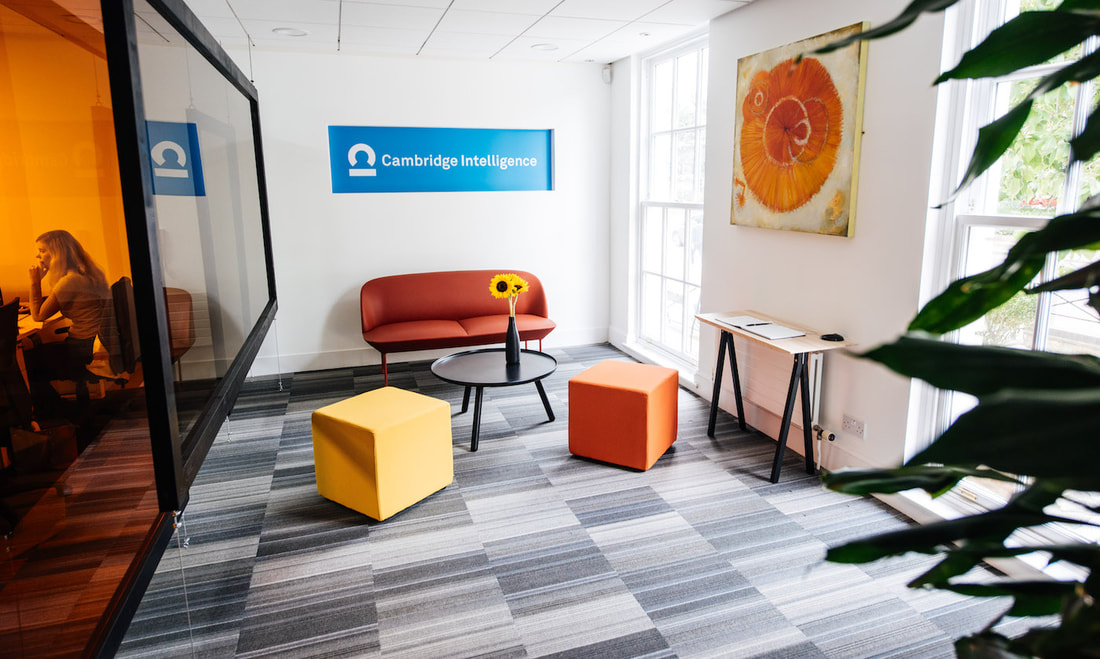
- May 20 2024
Case Study Cambridge Intelligence office design and install
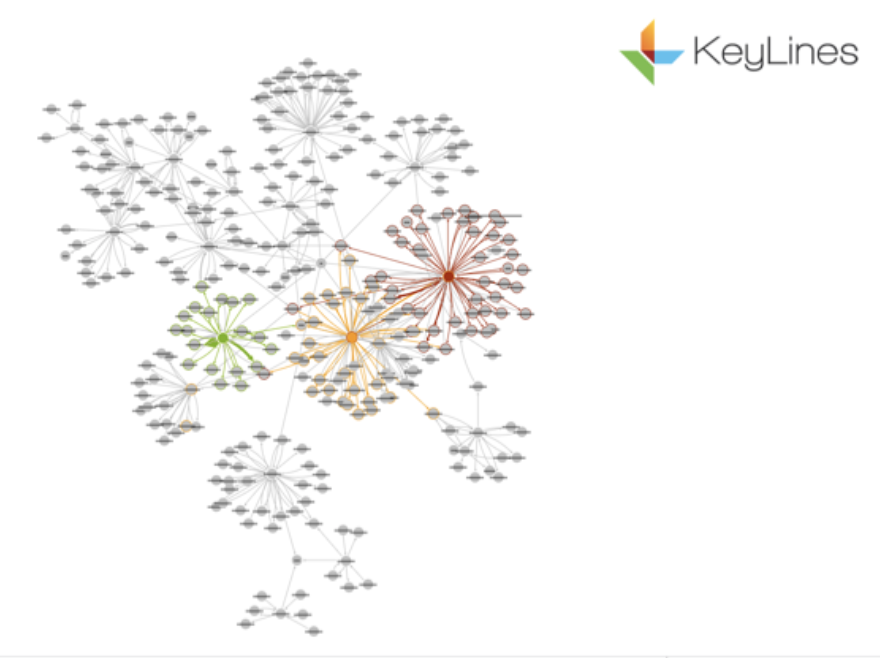
KeyLines, en inspiration for large, contemporary artworks.
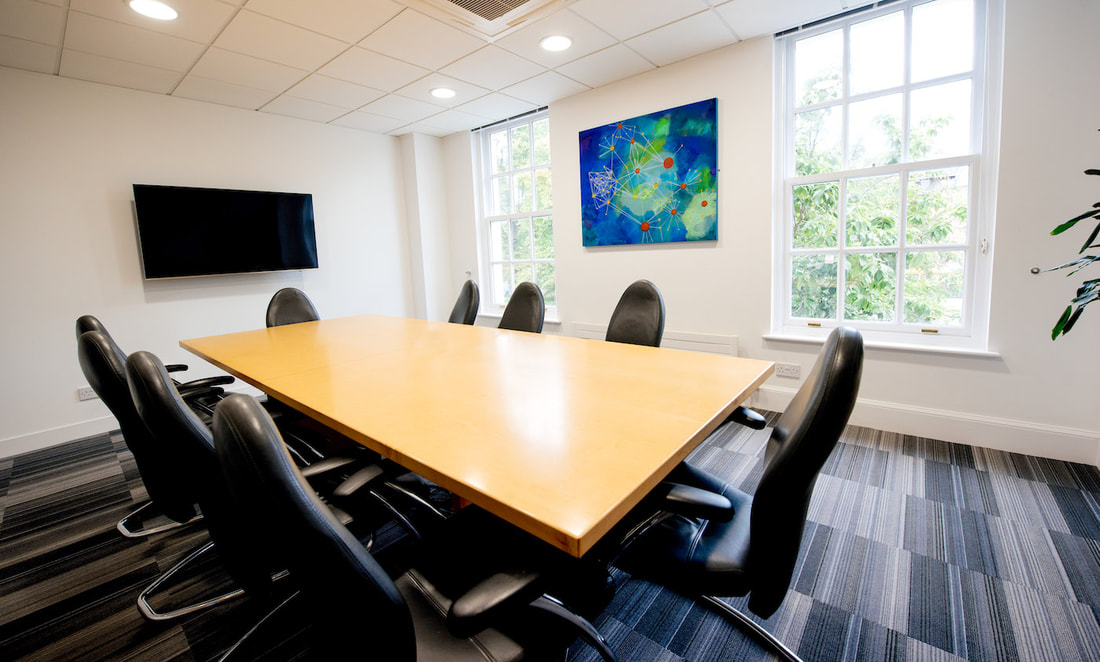
Conference room interior design and original artwork by Alicia Zimnickas
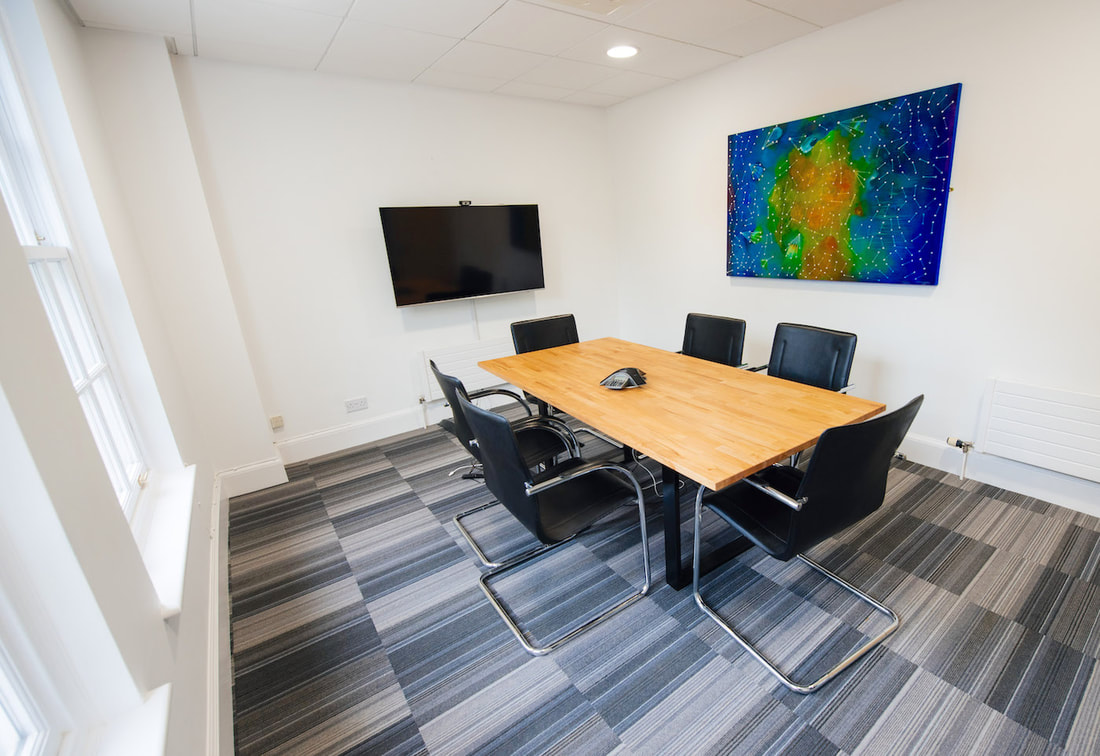
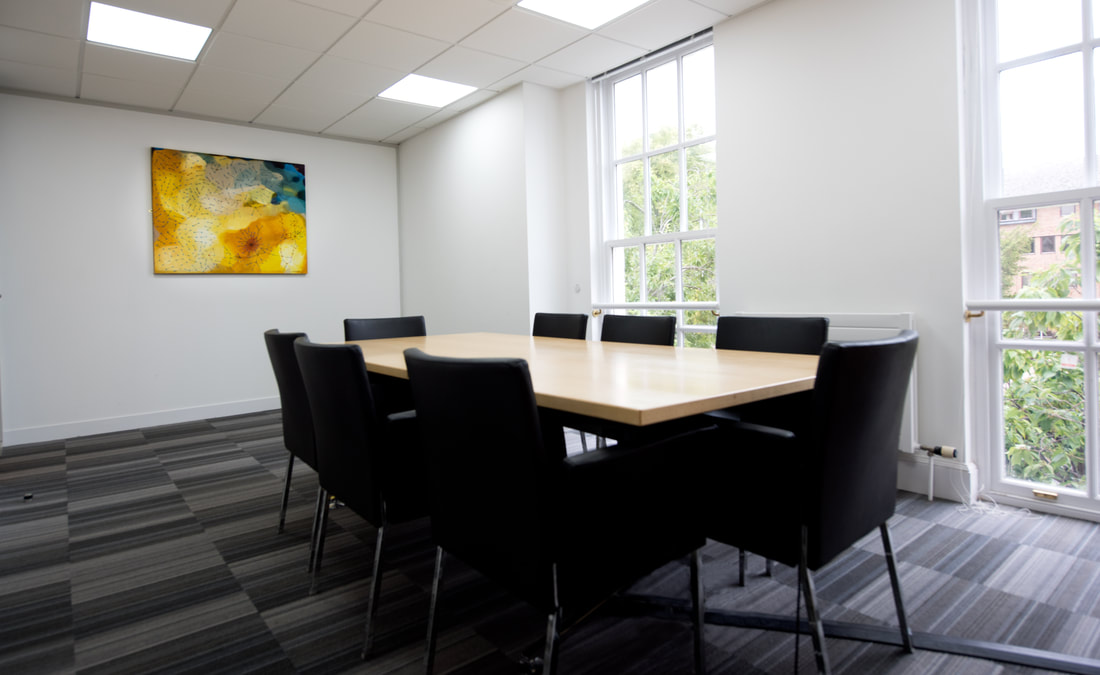
Conference room. Contemporary painting inspired by KeyLines by Alicia Zimnickas
Alicia Zimnickas, founder and lead interior designer of AZ Interiors is designing and project managing the redevelopment and install of their offices in central Cambridge.
This company were looking for more than a standard office space, Alicia has brought function, style, art, nature and technology together to create a well designed, inspiring workspace for their employees.
An accomplished artist, Alicia Zimnickas (owner of AZ Interiors) often incorporates her original pieces within her interior design projects. Alicia has taken images of KeyLines and used them as inspiration for large bespoke artwork.
Having bespoke artwork in a workspace can have more meaning and connection for the viewer. Alicia's Zimnickas unique paintings, influenced by KeyLines not only have relevance for the staff working in this space, they are bright, vibrant and inspiring to look at, qualities which are often forgotten with office interiors.
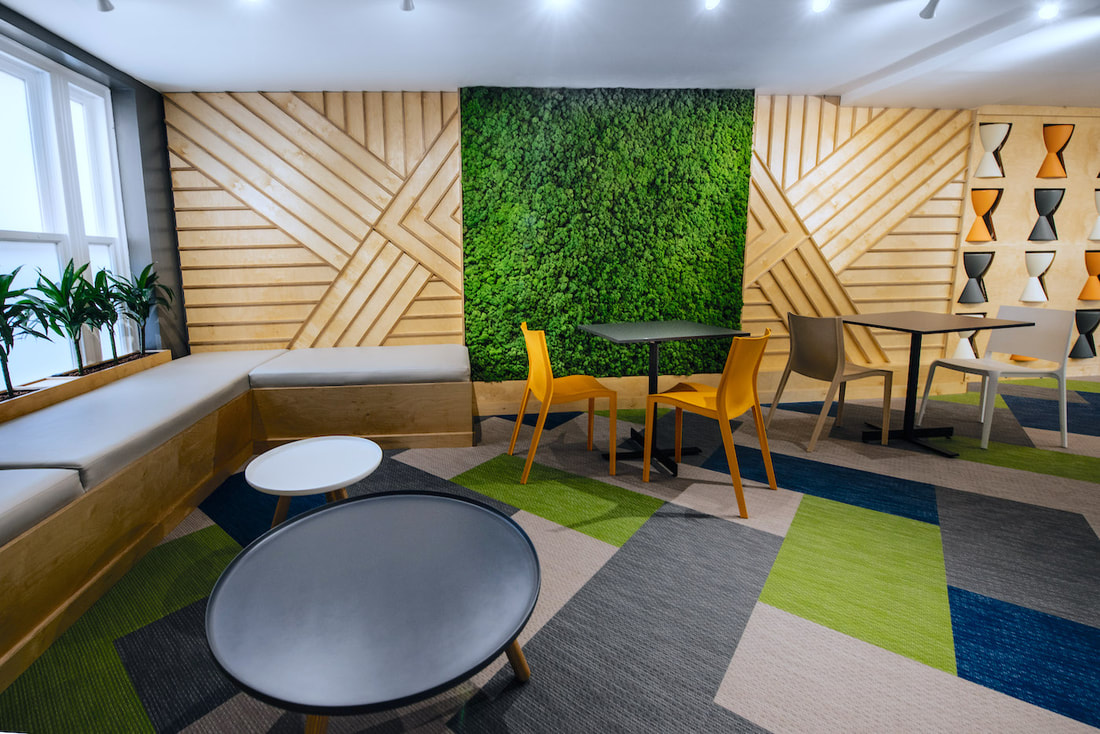

Made to measure sofas and seating strengthens the bespoke feel about the interior. Foldable and movable tables make the space adaptable to different needs.
Clever aspects where design meets function have been used. A wall of chairs is both a design feature and functional; having the option to take down the chairs, use when required and returned to optimise space and style.
AZ Interiors has used the blue from the company logo and then introduced other natural colours and materials such as greens and plywood panelling. Inspired by nature, it adds an eco friendly and warm feeling to the environment. She has a large vertical garden as a feature wall, perfect for the lower level office with minimal light. The moss wall does not like sunlight nor does it require watering so the perfect fit for this space. A nod to nature and technology continues throughout the kitchen space with geometric natural wooden tiles
AZ Interiors has defined different areas of the space with the clever use of colour, Bolon floor vinyl define different areas such as workspace, kitchen and chill out areas with a focal point in the room where presentations take place. She has used large coloured perspex squares, suspended from the ceiling to define the reception entrance area giving depth and texture to this space.
They taken an uninspiring office space and transformed it into a heaven for inspiration, creativity and productively to thrive. Who knows, with environments like this to work in Monday mornings might be a thing to look forward to from now on…...
Related Posts
- May 20 2024
- Alicia Zimnickas
Office space interior design for Cambridge Intelligence
- May 20 2024
- Alicia Zimnickas
AZ INTERIORS, interior designers in Cambridge awarded "BEST OF HOUZZ" for DESIGN and SERVICE in 2019
- May 20 2024
- Alicia Zimnickas

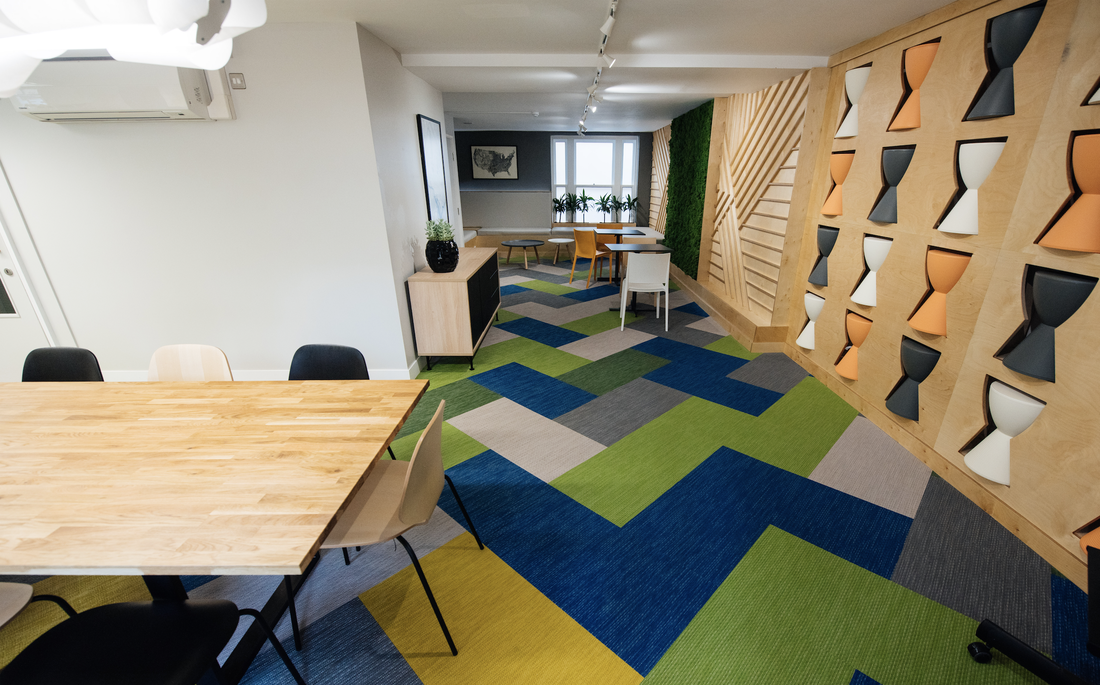
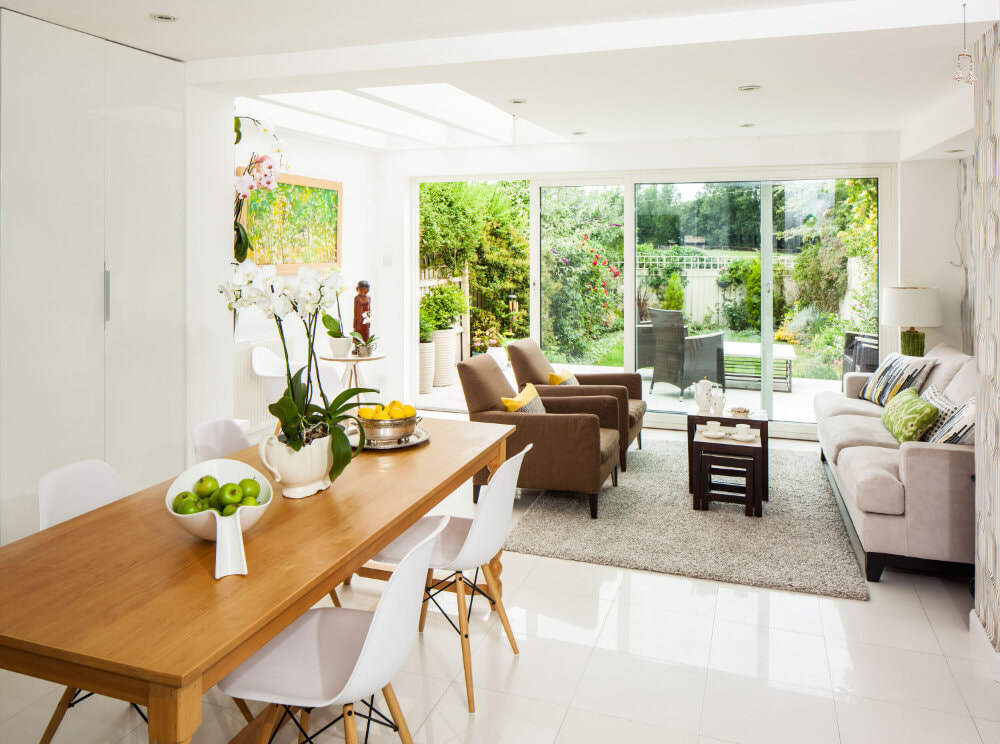
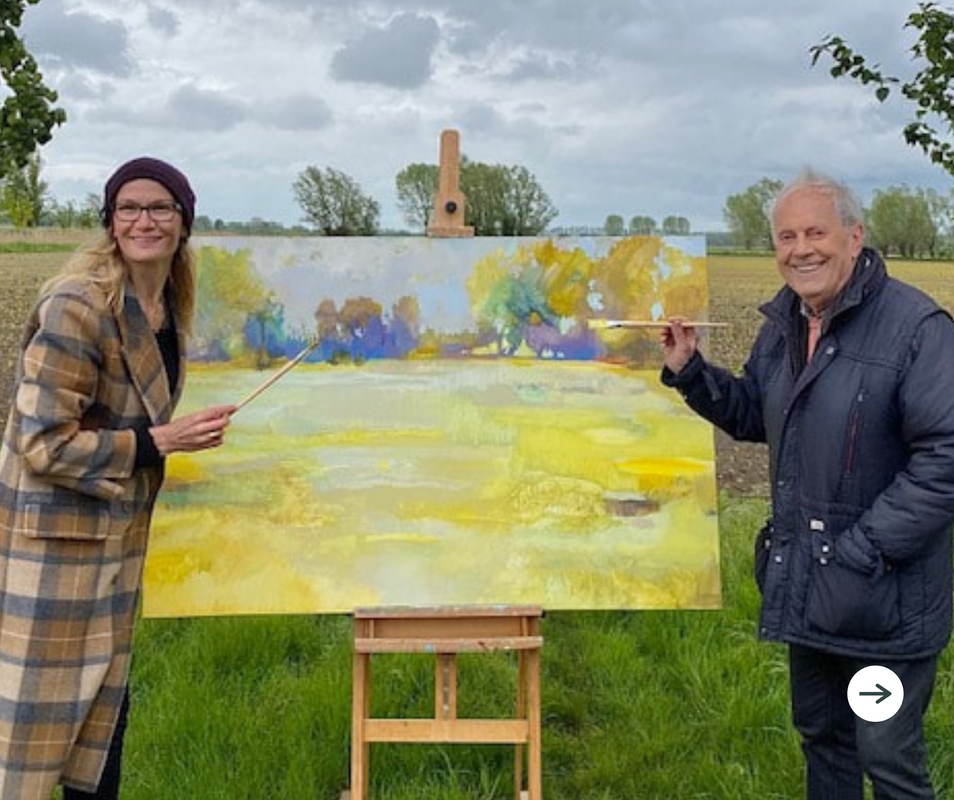
Leave a comment