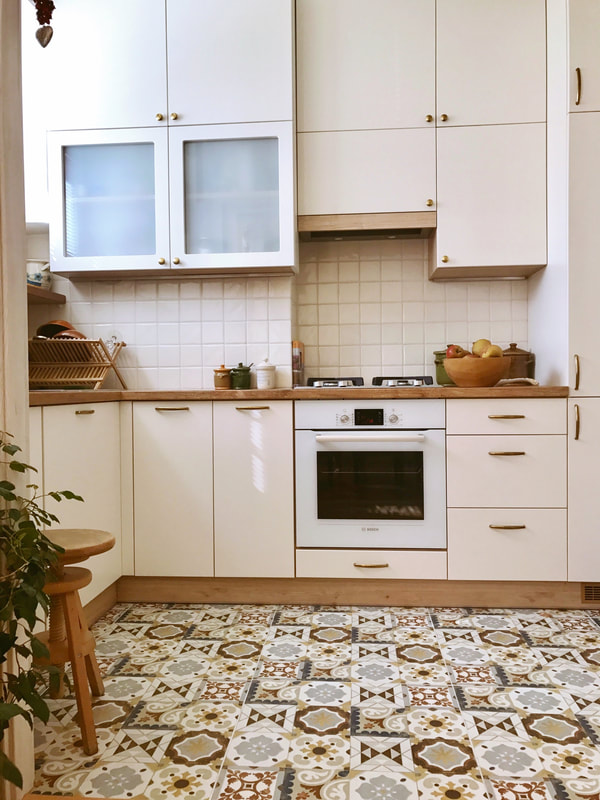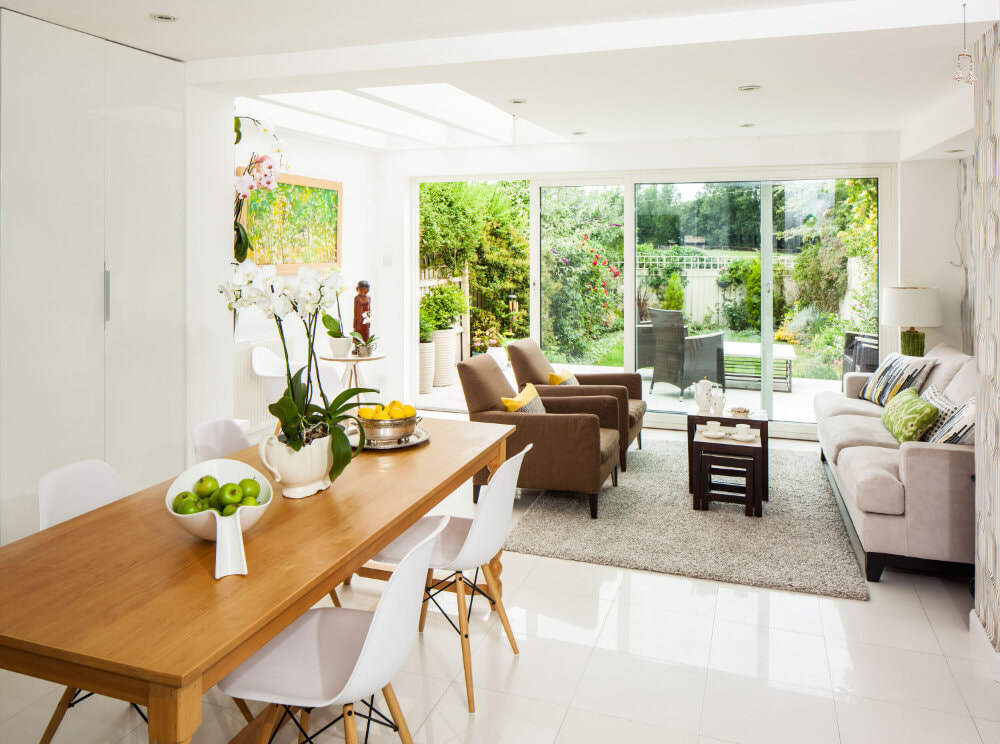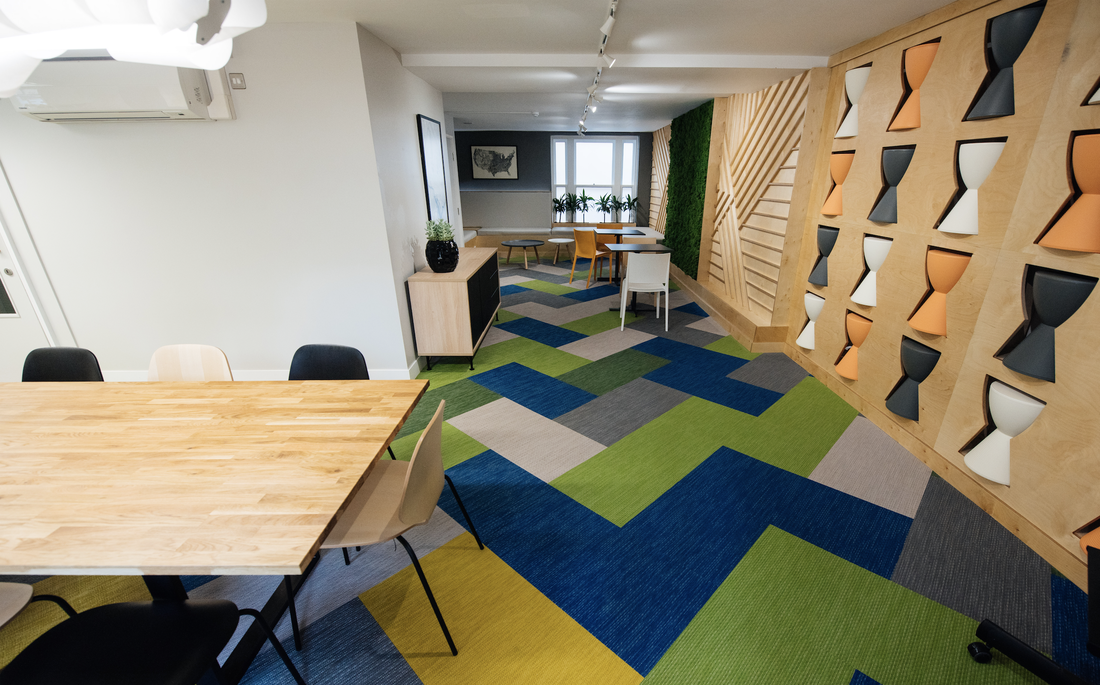
- May 21 2024
Making The Best of Compact Kitchen
If you have a small kitchen that needs revamping and you have limited room, you need to think about two things first. The main appliances you need to fit in; these are the fridge freezer, oven and sink. Whilst you are thinking about fitting these in you also need to think about a theory called “The Perfect Triangle”. This theory was created in the 1940’s and “The Perfect Triangle” is designed to prevent you taking steps more steps that necessary between the cooker, sink and fridge when you are cooking in your kitchen. When planning where to put the cooker, sink and fridge think about where they a placed best to avoid making your kitchen inefficient. It’s probably not often a problem for small kitchens but just think about putting them in as much close a proximity to one another as possible to make cooking easy. It will ensure that the movement between each of these appliances is minimal when cooking.
Next you need to think about the dishwasher – if you have room enough. Slimline dishwasher sizes go from 815-865 height, x 448-450 width, x 550-600 mm depth. If and when you know you can achieve fitting this in, it’s time for the next step.
The kitchen cabinets. You must use every square centimetre of space when planning where to put these. You must use every corner and every nook. Use the full height of the kitchen as well when measuring up for these. It doesn’t matter if you have to use a stool or a small set of fold up steps to reach the top shelves after they are fitted, just keep things that you use the least up on the top shelves, like the turkey roasting dish and your extra wine glasses, for example. You will appreciate having to do this once you get your kitchen fitted and it looks pristine. You will be glad of the tall wall mounted cupboards because they will provide so much shelf space and create a feeling of “a place for everything and everything in it’s place”. It will give an excellent feeling of organisation.
Your cupboards will need to be specially made for this kind of kitchen, so go to a kitchen specialist and ask what they can do for you. You need to use the maximum wall space in a small kitchen so ask them to accommodate for this. Give them your measurements and see what they can do. Think about having two rows of wall mounted cupboards if necessary, one on top of the other (of course, this isn’t including the floor mounted cupboards), to fit as much storage in as you can. For the higher ones at the top (if you have two rows of wall mounted cupboards), you can have shallower cupboards fitted to avoid them protruding out too far and making the upper space look more narrow.
Go for a sleek look to keep the area looking minimal. If the detail and finish on anything in a compact kitchen is too fussy, then it will create too much of a busy look. You want to keep the space looking sleek and stylish. Having simple fronts to the cupboard doors also ensures maximum light flowing through such a small area and it makes the place look bigger.
Finally, hang as many things on the walls and under the cupboards as possible. You can always buy rails and hooks for all utensils, pots and pans, herbs and spices and cups and mugs to keep all surfaces as clear as possible. Don’t have any clutter out on the worktop as it will disturb the sleek look.
Here at AZ INTERIORS, interior designers love taking on a variety of home projects. Don't hesitate on contacting us. More information at www.az-interiors.co.uk
The kitchen cabinets. You must use every square centimetre of space when planning where to put these. You must use every corner and every nook. Use the full height of the kitchen as well when measuring up for these. It doesn’t matter if you have to use a stool or a small set of fold up steps to reach the top shelves after they are fitted, just keep things that you use the least up on the top shelves, like the turkey roasting dish and your extra wine glasses, for example. You will appreciate having to do this once you get your kitchen fitted and it looks pristine. You will be glad of the tall wall mounted cupboards because they will provide so much shelf space and create a feeling of “a place for everything and everything in it’s place”. It will give an excellent feeling of organisation.
Your cupboards will need to be specially made for this kind of kitchen, so go to a kitchen specialist and ask what they can do for you. You need to use the maximum wall space in a small kitchen so ask them to accommodate for this. Give them your measurements and see what they can do. Think about having two rows of wall mounted cupboards if necessary, one on top of the other (of course, this isn’t including the floor mounted cupboards), to fit as much storage in as you can. For the higher ones at the top (if you have two rows of wall mounted cupboards), you can have shallower cupboards fitted to avoid them protruding out too far and making the upper space look more narrow.
Go for a sleek look to keep the area looking minimal. If the detail and finish on anything in a compact kitchen is too fussy, then it will create too much of a busy look. You want to keep the space looking sleek and stylish. Having simple fronts to the cupboard doors also ensures maximum light flowing through such a small area and it makes the place look bigger.
Finally, hang as many things on the walls and under the cupboards as possible. You can always buy rails and hooks for all utensils, pots and pans, herbs and spices and cups and mugs to keep all surfaces as clear as possible. Don’t have any clutter out on the worktop as it will disturb the sleek look.
Here at AZ INTERIORS, interior designers love taking on a variety of home projects. Don't hesitate on contacting us. More information at www.az-interiors.co.uk
Related Posts
- May 20 2024
- Alicia Zimnickas
AZ INTERIORS, interior designers in Cambridge awarded "BEST OF HOUZZ" for DESIGN and SERVICE in 2019
- May 21 2024
- Alicia Zimnickas
MY INTERVIEW FOR THE RISING NETWORK ABOUT MY ART AND INTERIOR DESIGN
- May 20 2024
- Alicia Zimnickas




Leave a comment